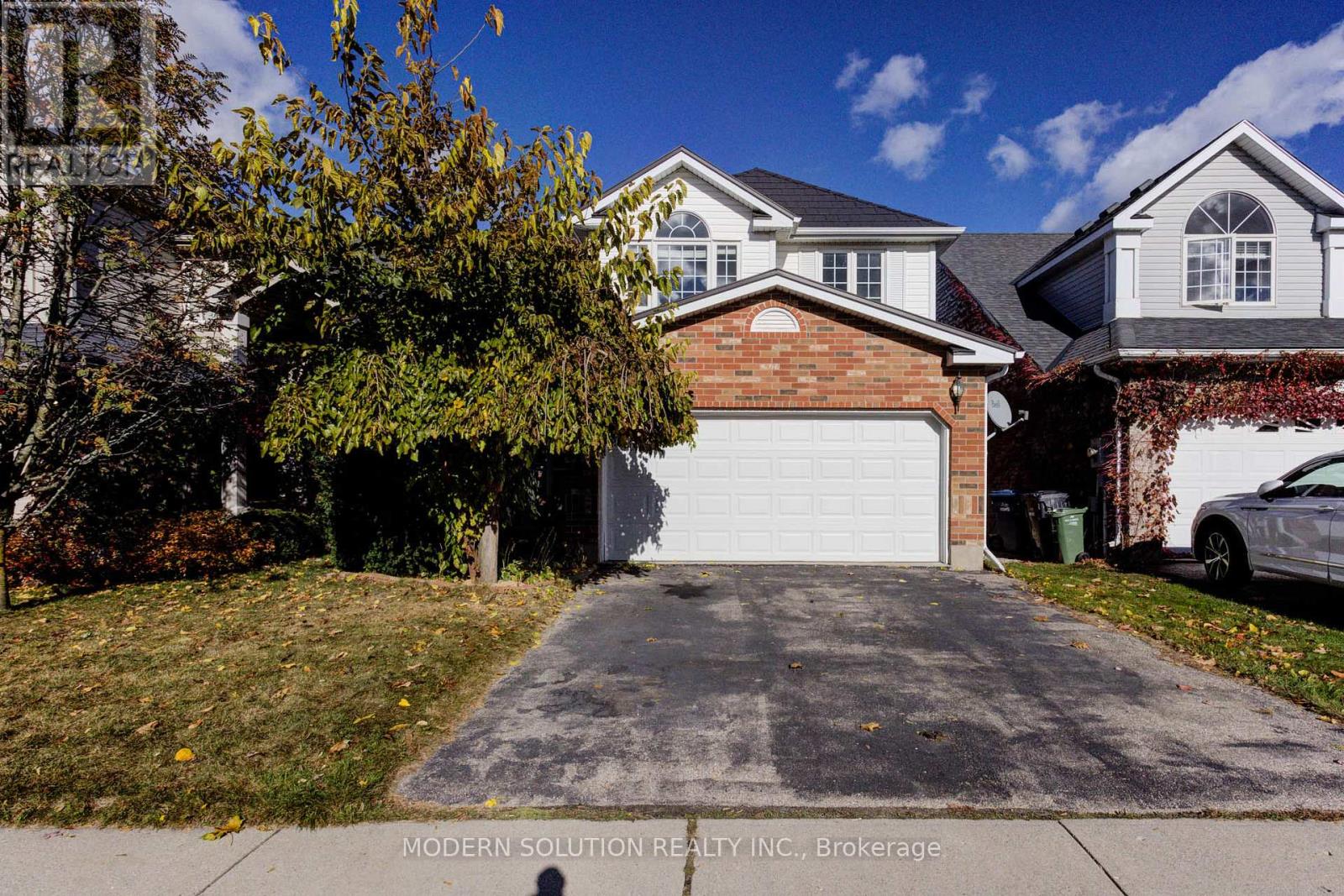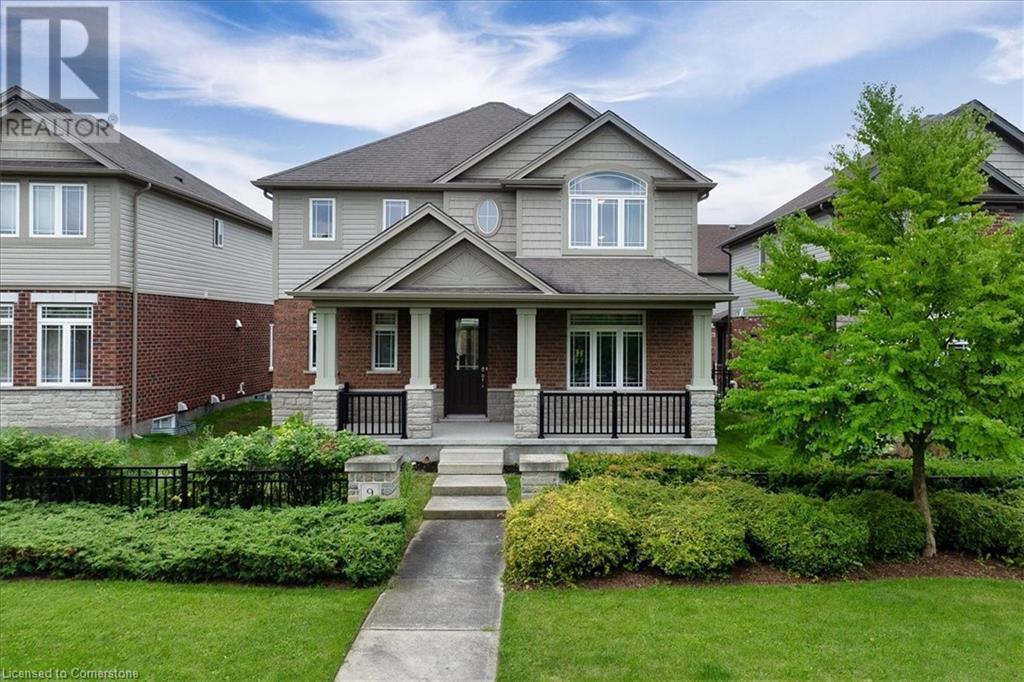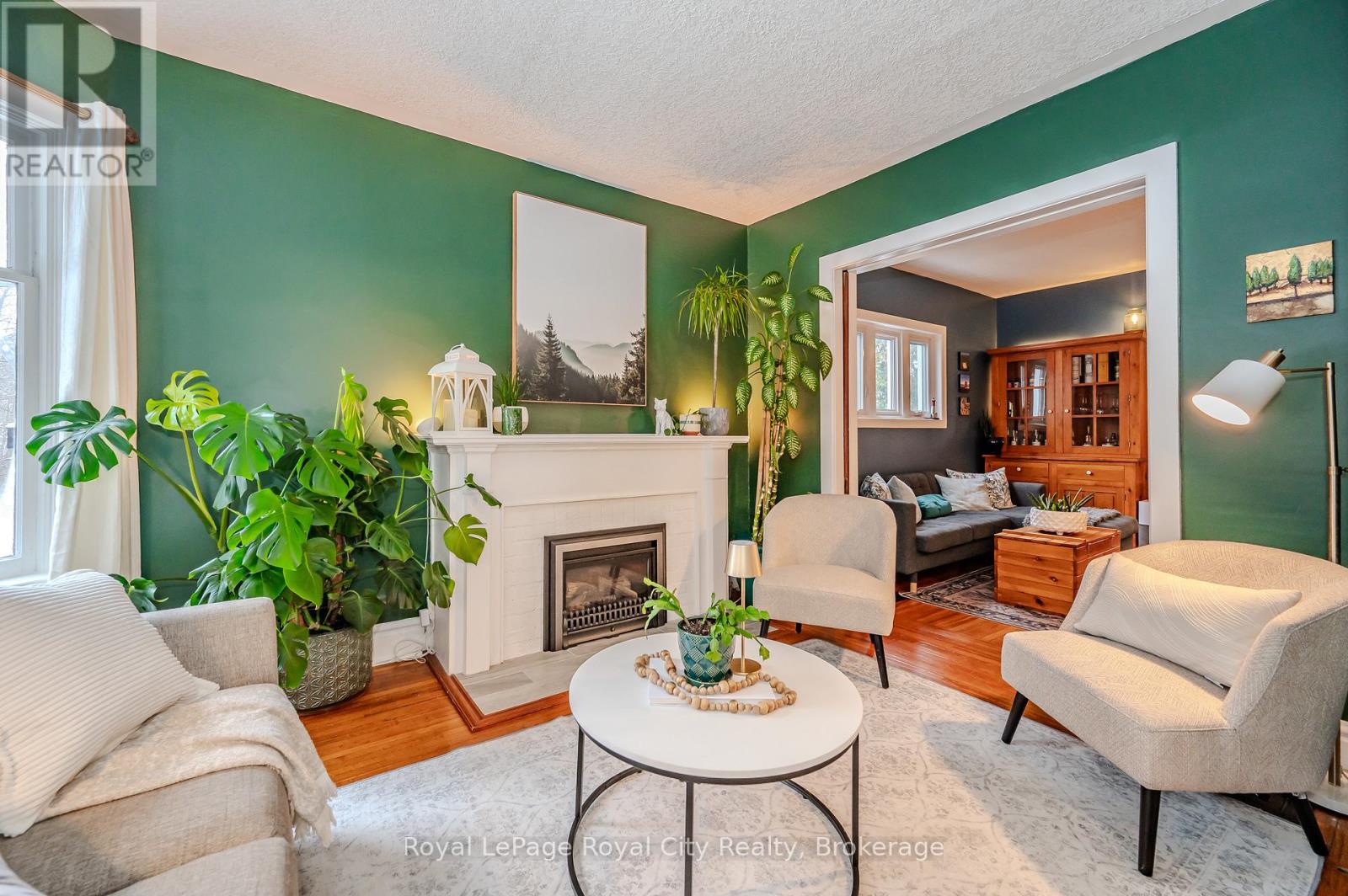Free account required
Unlock the full potential of your property search with a free account! Here's what you'll gain immediate access to:
- Exclusive Access to Every Listing
- Personalized Search Experience
- Favorite Properties at Your Fingertips
- Stay Ahead with Email Alerts





$1,149,900
82 WHITE PINE WAY
Guelph (Village), Ontario, N1G4X7
MLS® Number: X11822705
Property description
Welcome to 82 White Pine Way – A Stunning Laurelwood Bungalow on a peaceful road tucked in the back of the award winning Village by the Arboretum. This beautifully maintained almost 2000 sq.ft. bungalow offers the perfect blend of comfort, size and style. Featuring an traditional floor plan and design, this home is ideal for both relaxing and entertaining. Step inside to discover a spacious layout with two generous main floor bedrooms, plus a sun-filled den. The elegant formal dining room, bright eat-in kitchen, and large family room are perfectly designed for modern living. The kitchen is has lots of space to prepare meals and comes complete with lots of natural light from the windows and skylight. The primary bedroom at the rear of the home is a serene retreat, featuring ample natural light and peaceful views of the backyard. A convenient main-floor laundry area is tucked away in the mudroom, just inside the attached double garage. The finished lower level adds even more living space with a 3rd Bedroom. Also found downstairs is a very large rec room, complete with a gas fireplace, perfect for gatherings. The basement is finished off with plenty of storage, and a four-piece bath for added convenience. This home is a true gem, offering a tranquil lifestyle in a sought-after community. With its impeccable layout, large size, and serene location 82 White Pine Way is a property you will not want to miss with very few properties in the Arboretum matching its fine features.
Building information
Type
*****
Appliances
*****
Architectural Style
*****
Basement Development
*****
Basement Type
*****
Construction Style Attachment
*****
Cooling Type
*****
Exterior Finish
*****
Foundation Type
*****
Half Bath Total
*****
Heating Fuel
*****
Heating Type
*****
Stories Total
*****
Utility Water
*****
Land information
Acreage
*****
Sewer
*****
Size Frontage
*****
Size Irregular
*****
Size Total
*****
Rooms
Main level
Other
*****
Bathroom
*****
Primary Bedroom
*****
Laundry room
*****
Kitchen
*****
Eating area
*****
Living room
*****
Dining room
*****
Den
*****
Bedroom
*****
Basement
Other
*****
Bedroom
*****
Bathroom
*****
Recreational, Games room
*****
Courtesy of RE/MAX Real Estate Centre Inc
Book a Showing for this property
Please note that filling out this form you'll be registered and your phone number without the +1 part will be used as a password.









